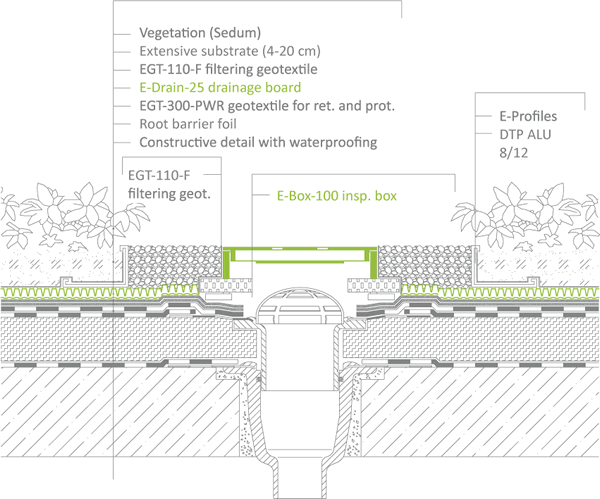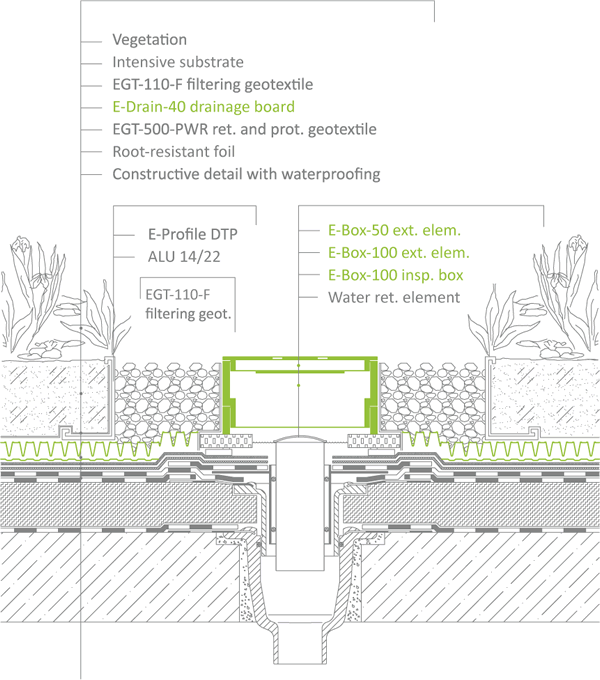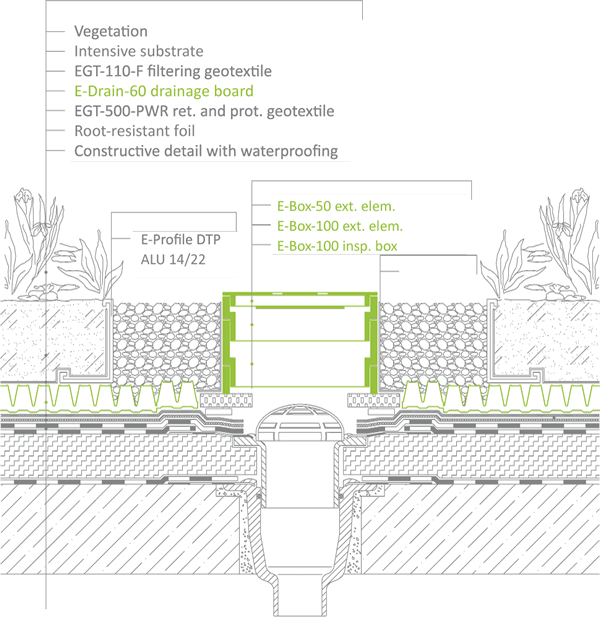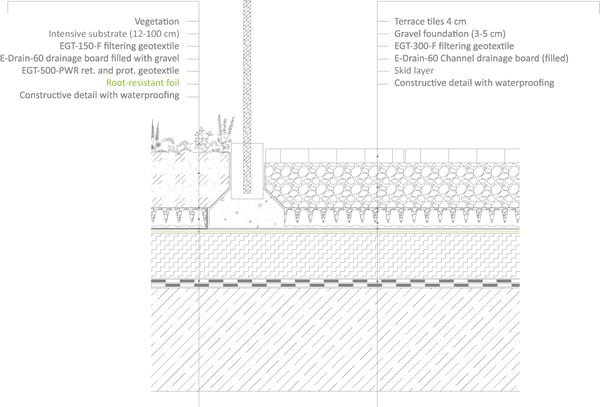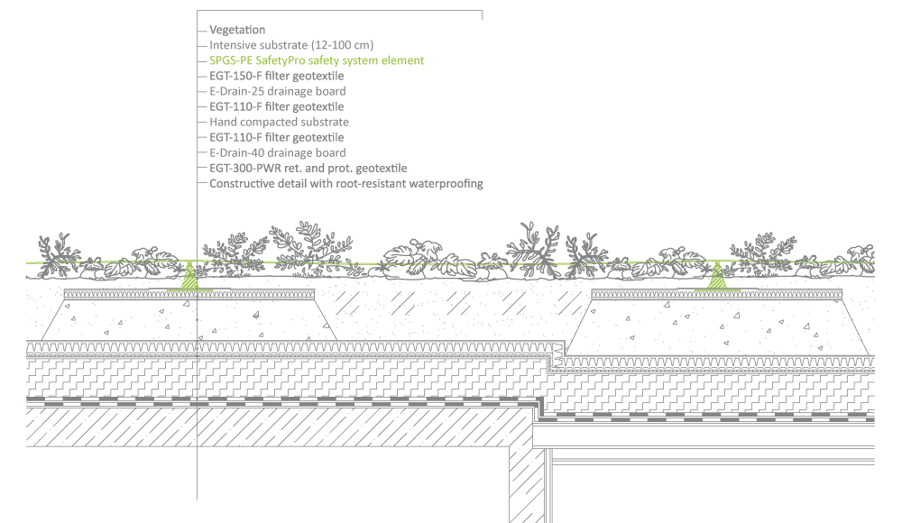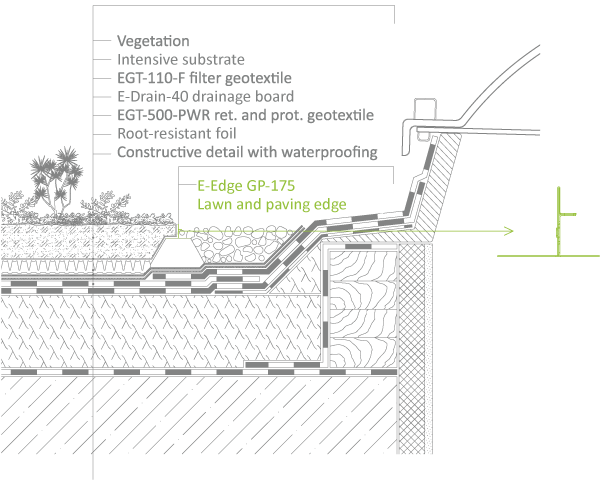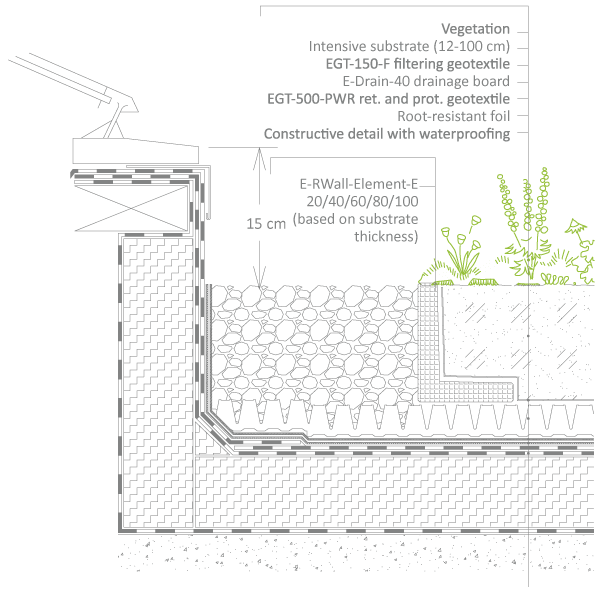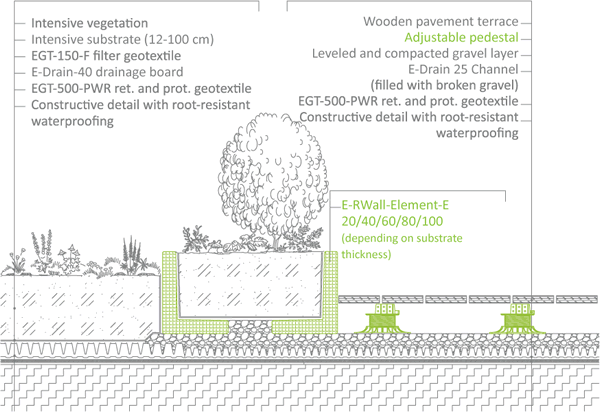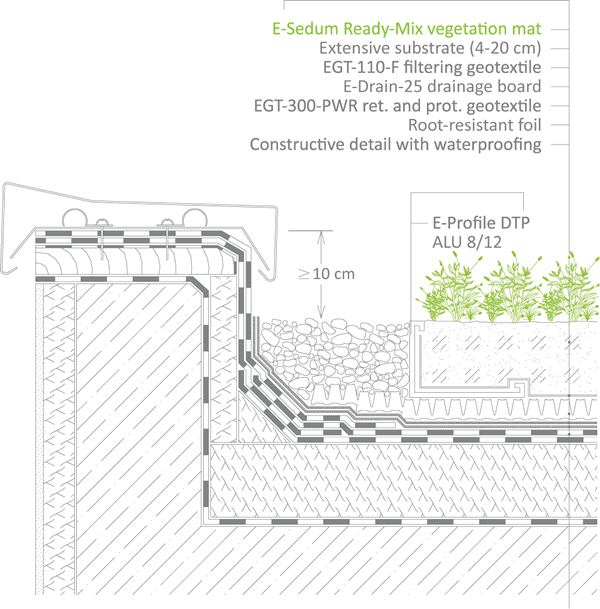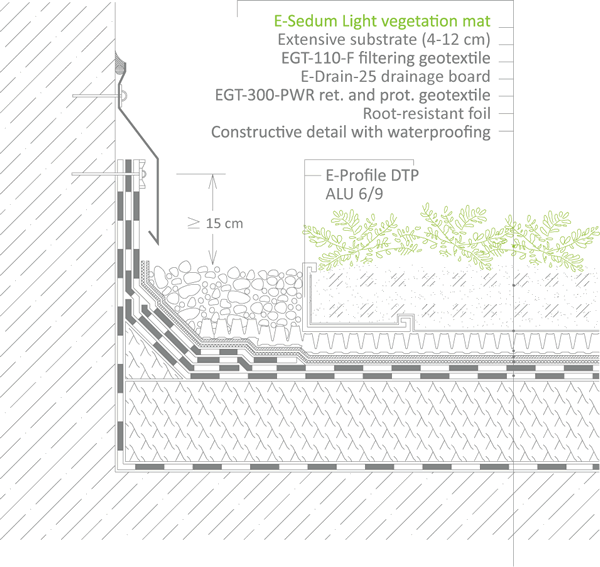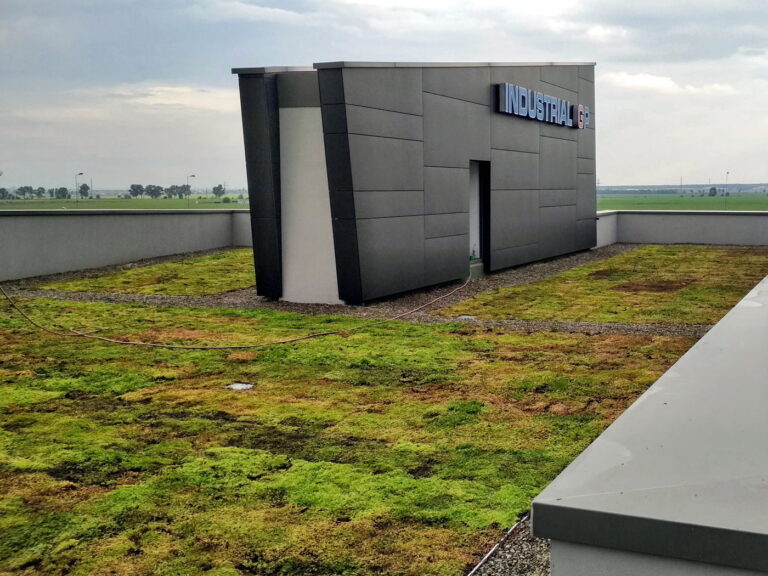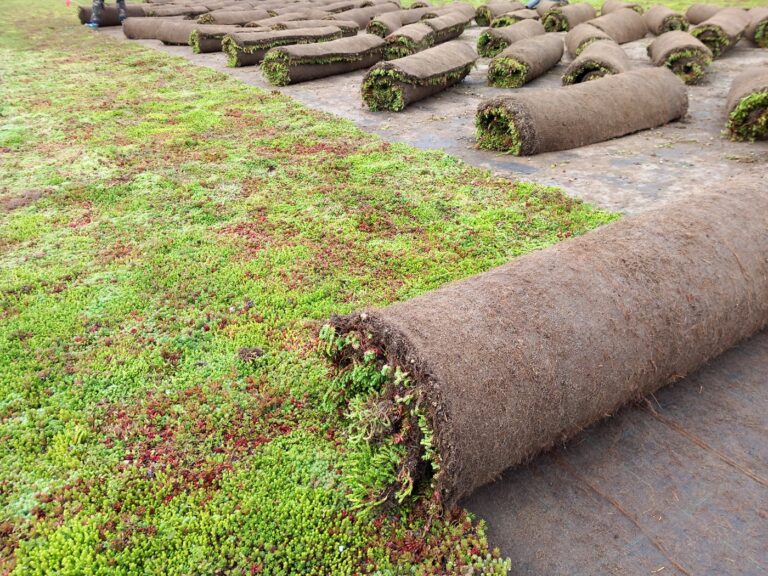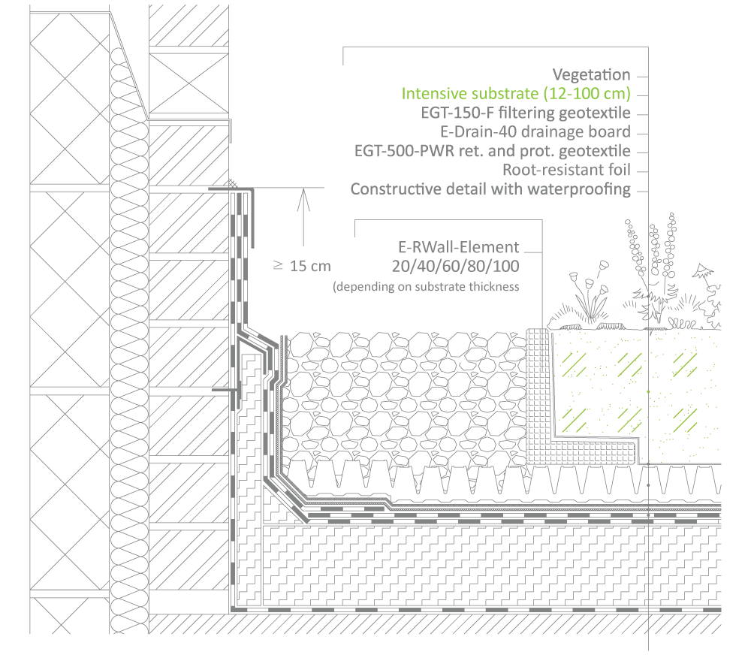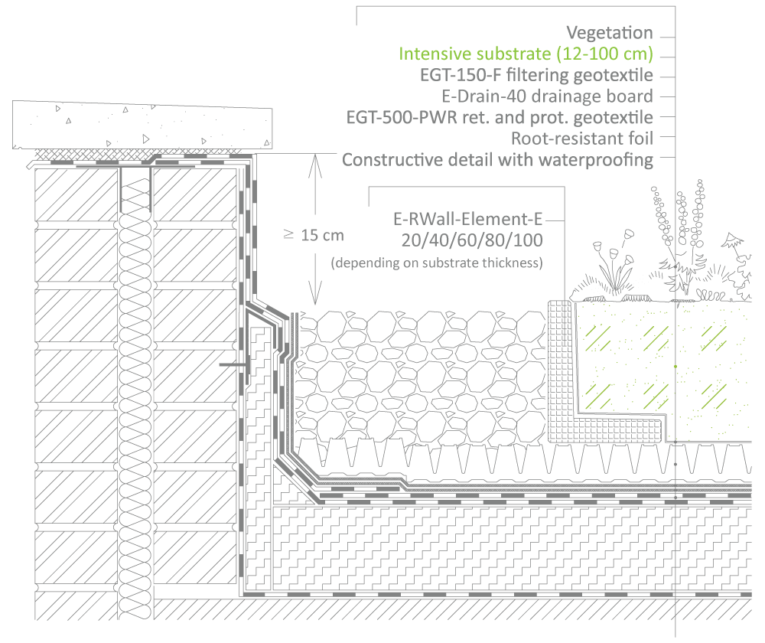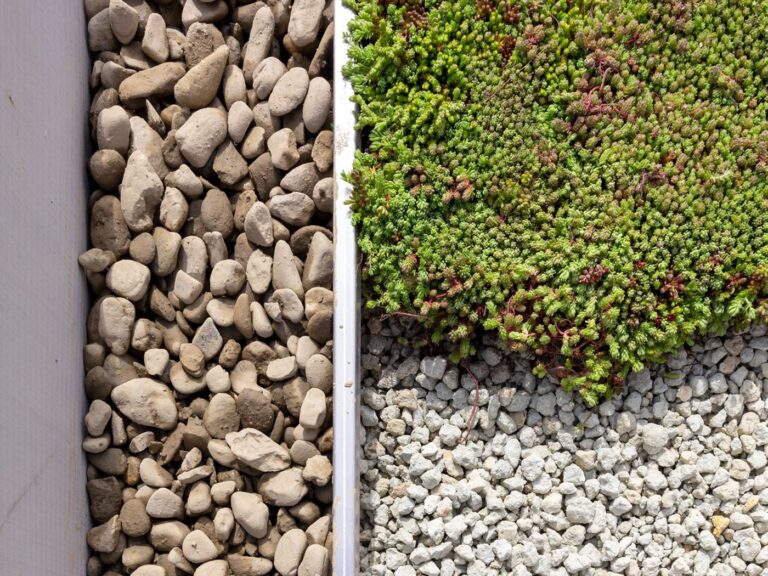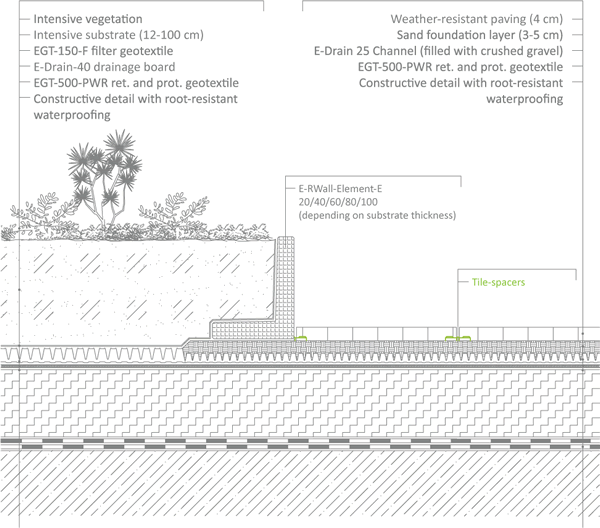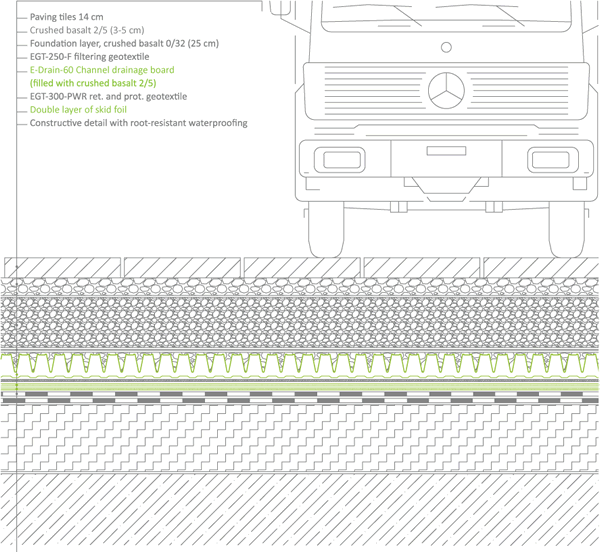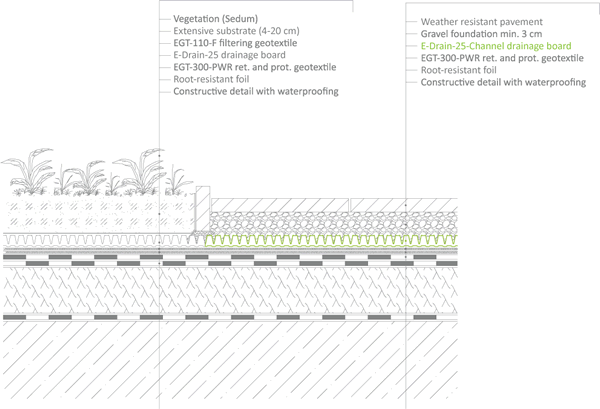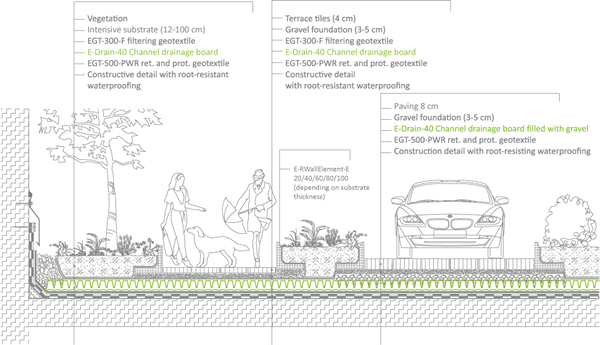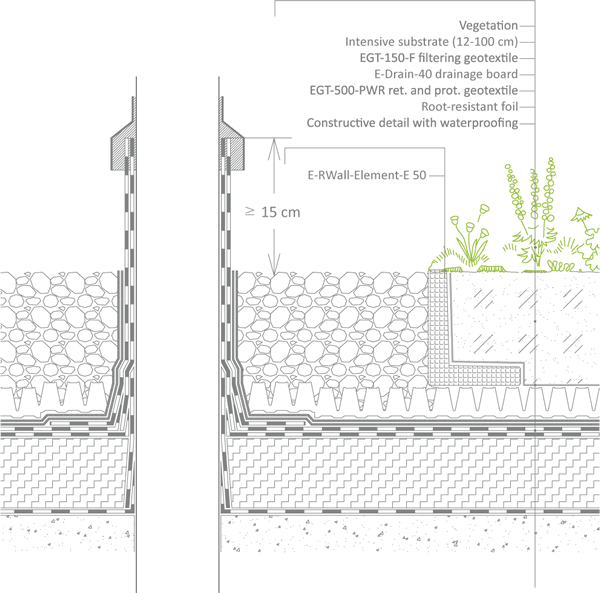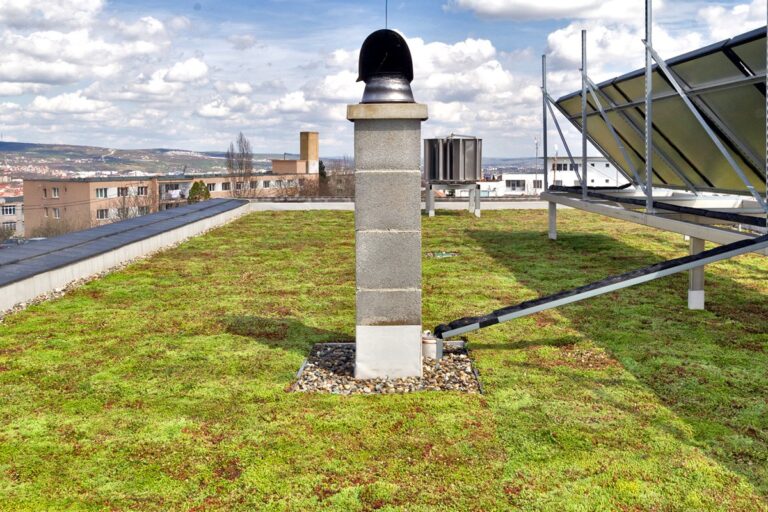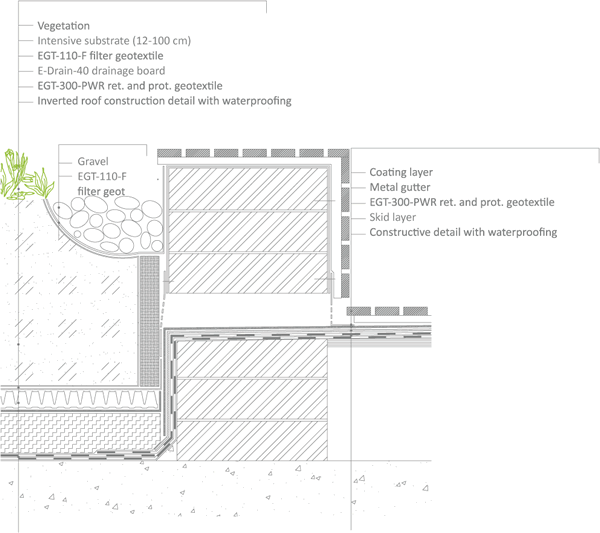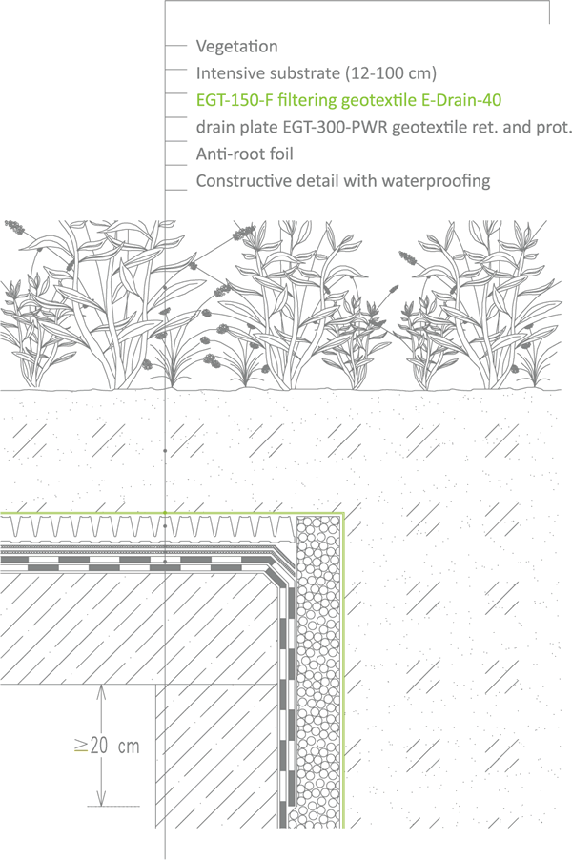Connection Systems To Different Building Elements
The connection to building elements is achieved by installing a separating layer of gravel between the substrate and the building element
- Home
- Green Roof Systems
- Connection Systems To Different Building Elements
Turn any building into a living flora and fauna habitat
At architectural junctions such as wall connection, attic, doors, terrace, gutter, control box, water outlets, special attention is required to ensure proper sealing and efficient functioning of the green roof. The connection to different building elements is achieved by installing a separating layer of gravel between the substrate and the building element, of different thicknesses and widths, depending on the project requirements.
Inspection Box
Connection
Railing
Connection
Safety System
Connection
Terrace
Connection
Channel
Connection
Wall and Attic
Connection
The connection to the wall and the attic is made with the installation of a protective gravel barrier, the height of the attic must be taken into account. The distance between the gravel layer and the edge of the attic must be at least 10 cm. Also, in the case of connection to the wall, the distance between the waterproofing closure and the gravel layer must be at least 15 cm high.
Vehicular And Pedestrian Pavements Connection
Parking lots with green spaces on the roof
The junction between the green roof and the pedestrian/car pavement can be achieved by installing a separation edge, or curb between the surfaces. Depending on the specifications of the project and the system used, this can also be a telescopic marginal profile, lawn and pavement edge or precast concrete element. The separating edge has the role of aesthetic and functional delimitation, it will prevent plants from growing over the pedestrian pavement.
Due to the complex technical systems used in green roofs and the high load-bearing capacity and increased compressive strength elements, complex projects can be realized at the roof level, such as: a roof parking combined with a green recreation area, playground for children and space for outdoor activities.
Natural Soil
Connection
The green roof structure allows the system to be connected to the natural ground, through a suitable junction between the natural soil and the green roof structure, such as in the case of the edge of an underground car park, garages or residential houses built on sloping land. First of all, to avoid accumulations of water from rainfall and soil erosion, it is important to ensure good drainage of the green roof and the neighbourhood of the wall in the area where it meets the natural soil.
Given the specific features of the site, the construction and the project, this can be achieved by choosing the suitable drainage system that prevents the accumulation of water at the base of the roof/wall and allows the water to drain away efficiently. In addition, a filter layer must be installed along the drainage area, where it connects to the natural soil, to avoid clogging of particles from the two different substrates.

